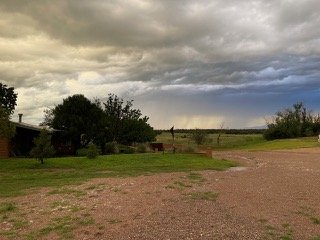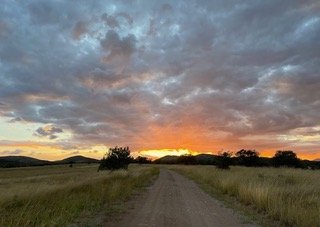Open Cross Ranch Headquarters
The Main Ranch House
This is a stunning updated primary residence. It features a custom kitchen, mud room, and fireplace in the master suite. Original adobe walls and high ceilings are at the core of the family room, which was built in 1918. Enjoy 360-degree views of the ranch from the wrap around porch.
The Canelo Casita
This furnished Casita boasts a large front porch with breathtaking views of The Canelo Hills. Greeted by colorful interior walls, this house has a full kitchen, bathroom, and separate laundry room, with accents that carry the spirit of the Southwest throughout.
The Homestead
This cabin-style home is fully furnished and family welcoming. It is nestled in-between a 50 old pear and apricot tree with views of The Mustang Mountain Range. Enjoy spectacular sunrises from the porch of the master bedroom and amazing stargazing at night from the west lawn.
The Barn
Built in 2001, this multi-purpose barn includes an attached 258 +/- sq. ft storage room complete with utility sink and a large concrete pad with a 12-foot ceiling that offers out of the element storage along with a fully covered extended roof with steel poles. The barn is next to the horse corral & water lot.
~ Notes ~
Open Cross Ranch Headquarters
40 private acres bordering the U.S. Forest Service on two sides of property. Very private dead end
road setting.
Three houses with beautiful landscaping, the Canelo and Homestead houses are fully furnished including custom linens and towels
Underground sprinkler system and drip lines to all shrubbery and trees
Numerous fruit trees including pears, apples, peaches and apricots
Very nice cement floor shop with cabinets and work benches
Cement floor storage room and salt/hay/parking shed
Four covered horse runs with one foot of new washed sand
Tack room with plenty of shelves a cabinet space
Fire pit and grilling area
Beautiful well lit gazebo perfect for entertaining
Well (Valentine) with a back-up system







